CƠ SỞ VẬT CHẤT HIỆN ĐẠI
LẤY THIÊN NHIÊN LÀ TRỌNG TÂM XÂY DỰNG NGÔI NHÀ CHO TRẺ EM
(English version below)
Các cơ sở của Hệ thống trường mầm non giáo dục trải nghiệm Amon Kindercare đều có sân chơi ngoài trời cho trẻ. Đây là yếu tố kiên quyết trong việc chọn địa điểm của Amon Kindercare vì quan điểm của chúng tôi là việc tiếp xúc với thiên nhiên, không khí và ánh nắng mặt trời là yếu tố vô cùng cần thiết cho sự phát triển khỏe mạnh của trẻ về thể chất và tinh thần. Các lớp học của Amon Kindercare đều được thiết kế và xây dựng và sử dụng tối đa ánh sáng và không khí tự nhiên với các tiêu chí: Thiên nhiên, thân thiện, thẩm mỹ, an toàn, hiện đại…
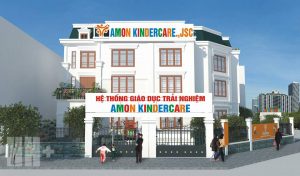
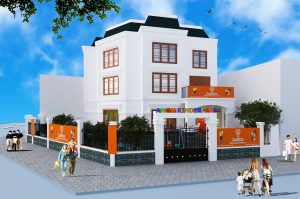
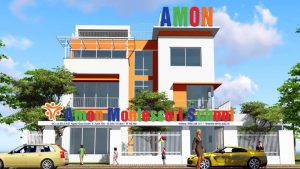
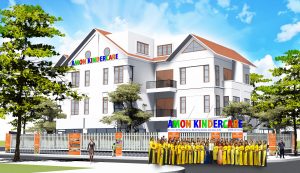
- Khu vực lớp học:
Diện tích trung bình trong mỗi lớp học 1,5 m2 / 1 trẻ. Mỗi phòng học được thiết kế theo hướng mở, thân thiện và gần gũi với thiên nhiên bằng cách sử dụng nhiều cửa sổ lớn đón ánh nắng chan hòa. Mỗi phòng học đều được trang bị: Nhà vệ sinh khép kín, điều hòa 2 chiều, nhiều góc chơi phong phú với những đồ chơi vừa an toàn vừa có tính giáo dục cao, sảnh đón tiện lợi – nơi trẻ có thể tự cất giày dép, áo khoác và ba lô vào ngăn tủ cá nhân.
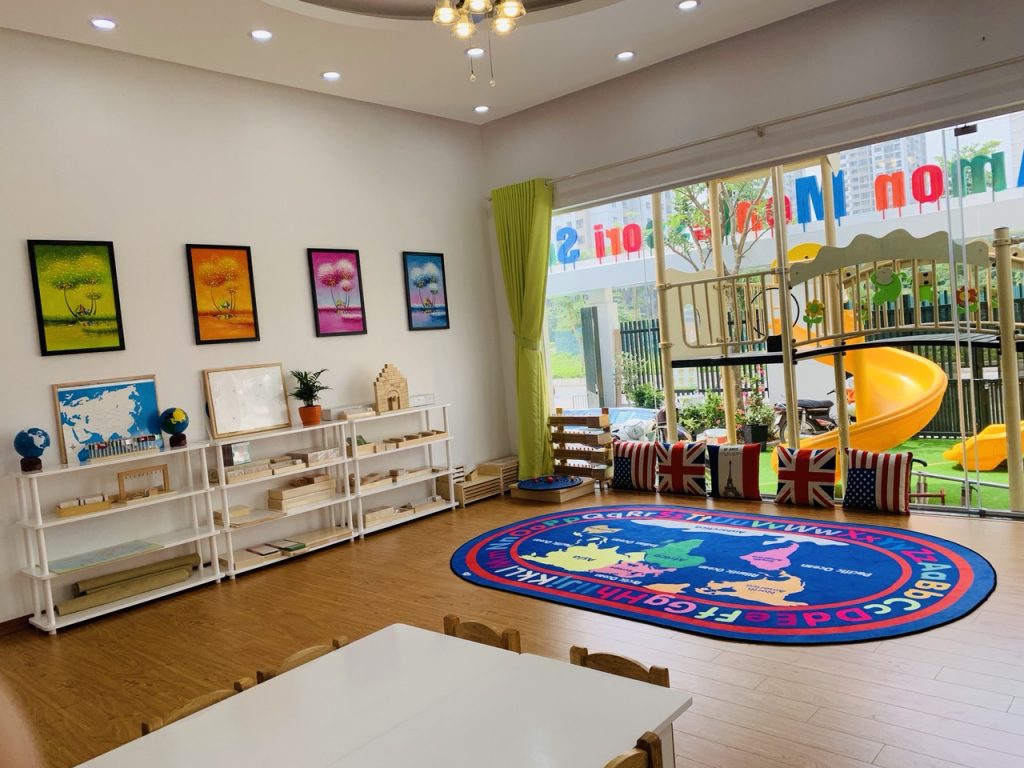
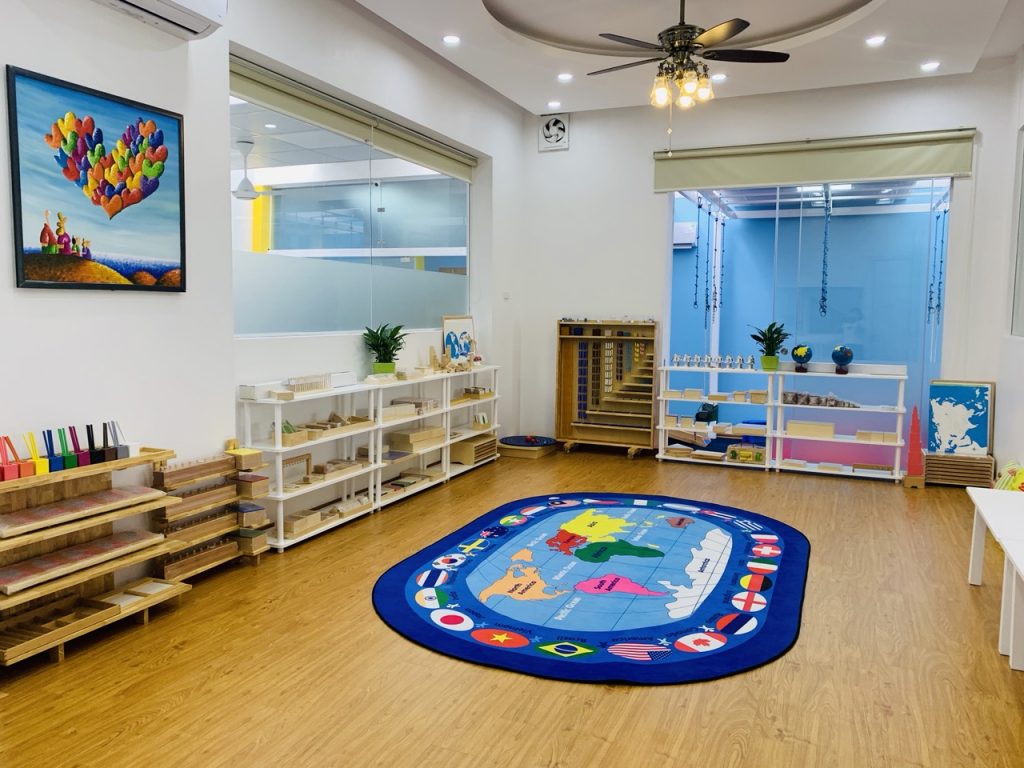
2. Khu vực bếp ăn:
Hệ thống bếp ăn 1 chiều riêng biệt, trang thiết bị hiện đại có máy lọc nước tinh khiết cung cấp nguồn nước sạch cho trẻ.
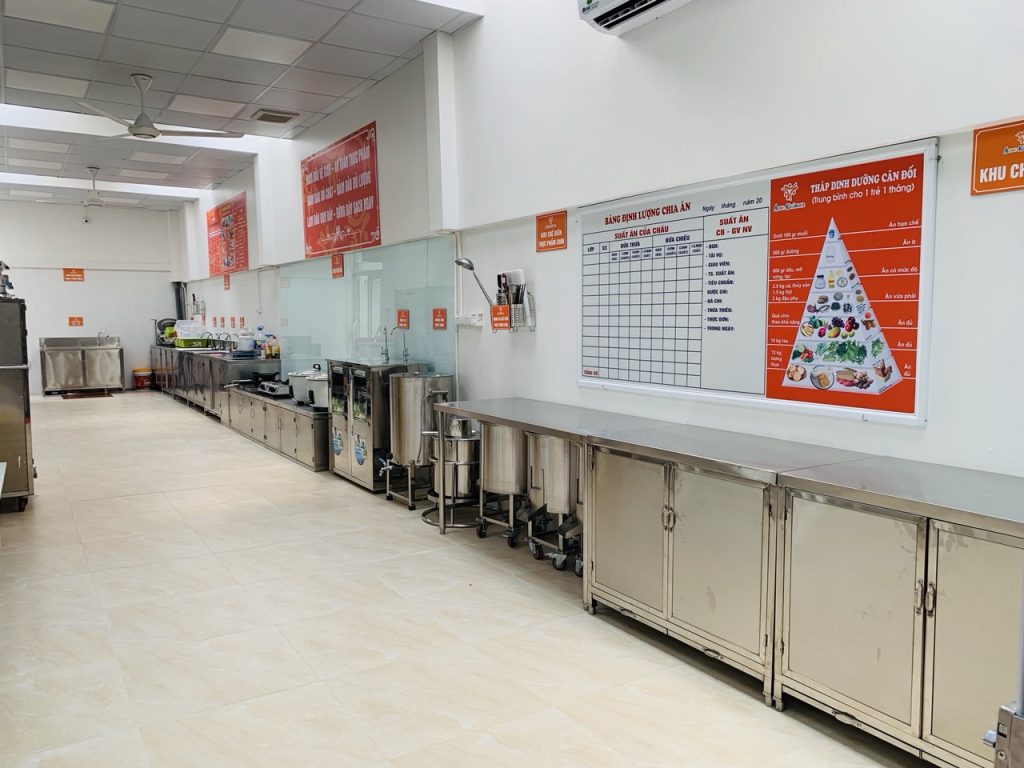
- Khu vực hiệu bộ:
Toàn bộ khu vực hiệu bộ của nhà trường được bố trí tại tầng 1 để tiếp đón quý vị phụ huynh được thuận tiện và chu đáo hơn.
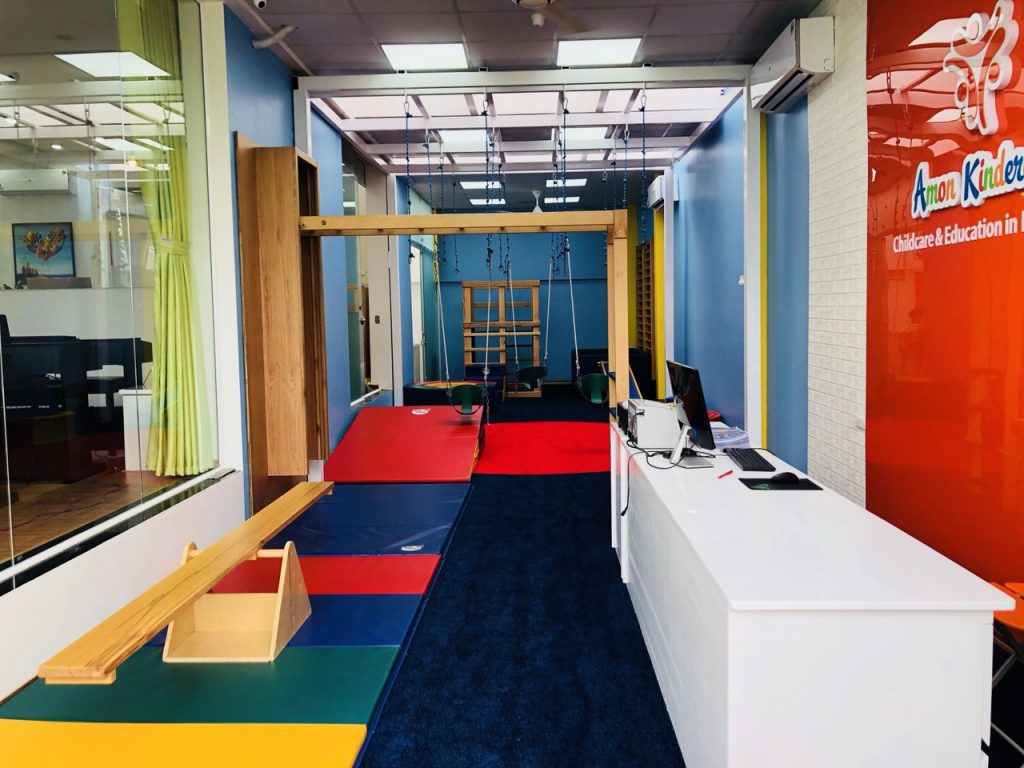
- Khu vực các phòng: Phòng học Tiếng Anh- Phòng thực hành- Phòng thư viện- phòng nghệ thuật
Các phòng được thiết kế đặc biệt, đầy đủ dụng cụ, thiết bị theo tiêu chuẩn và phù hợp với từng loại hình chuyên biệt đáp ứng nhu cầu phát triển tốt nhất cho các nhân mỗi trẻ.
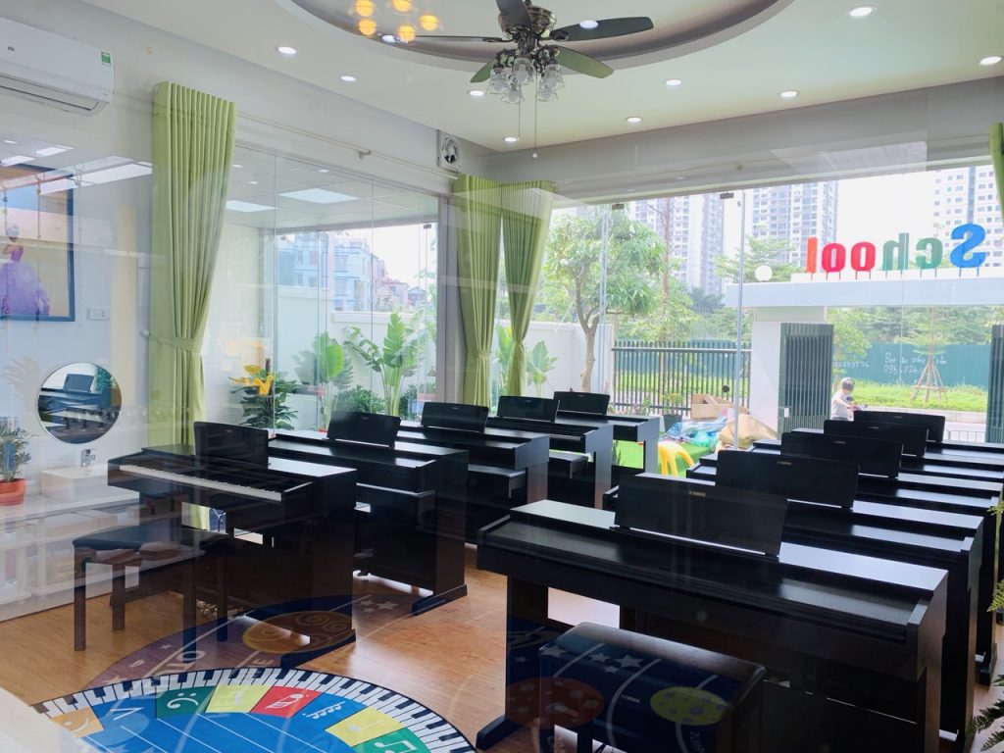
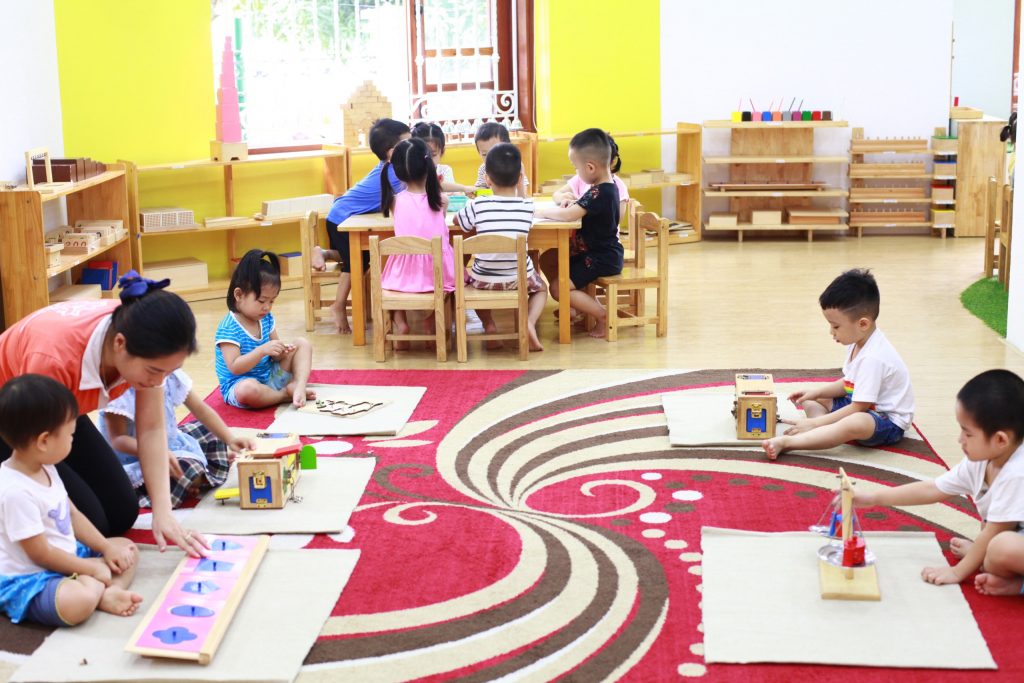
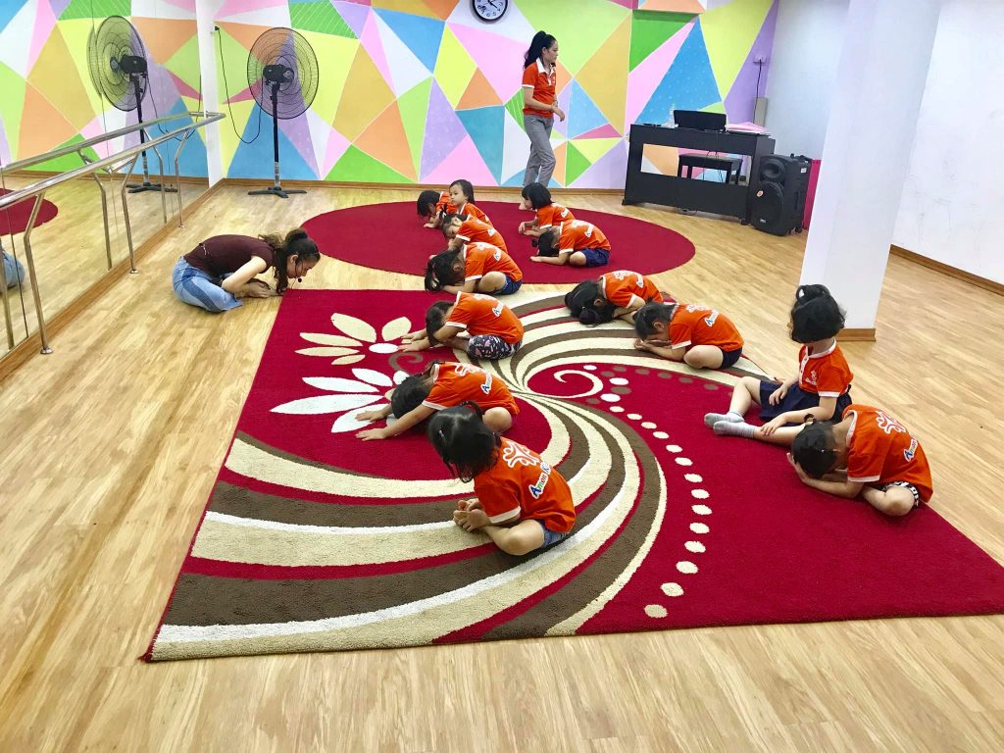
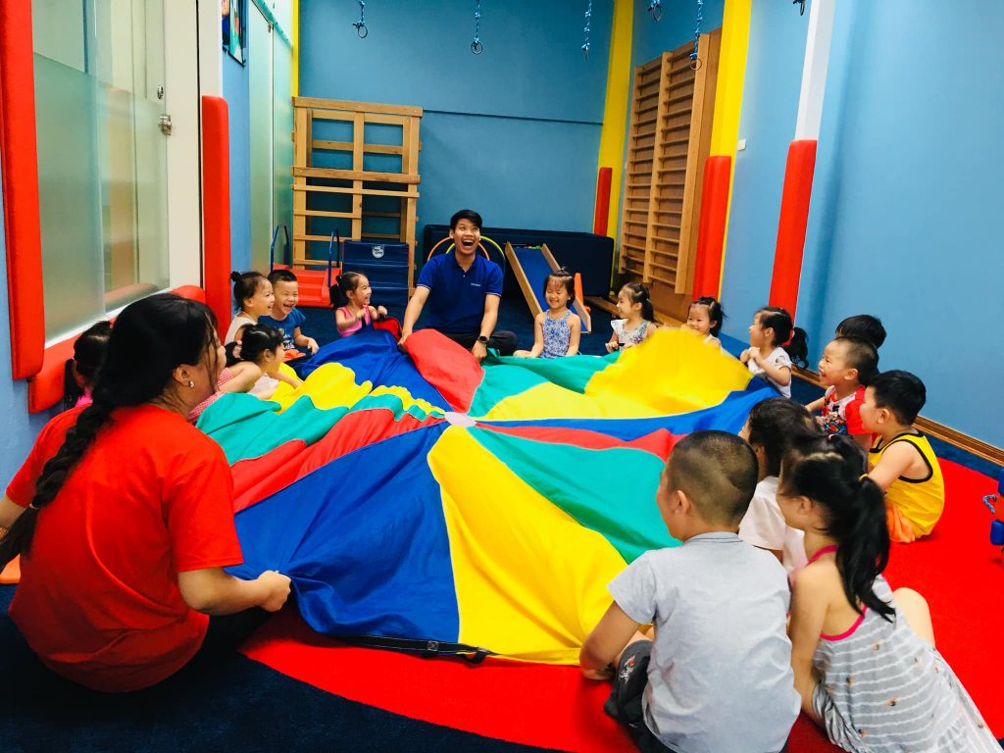
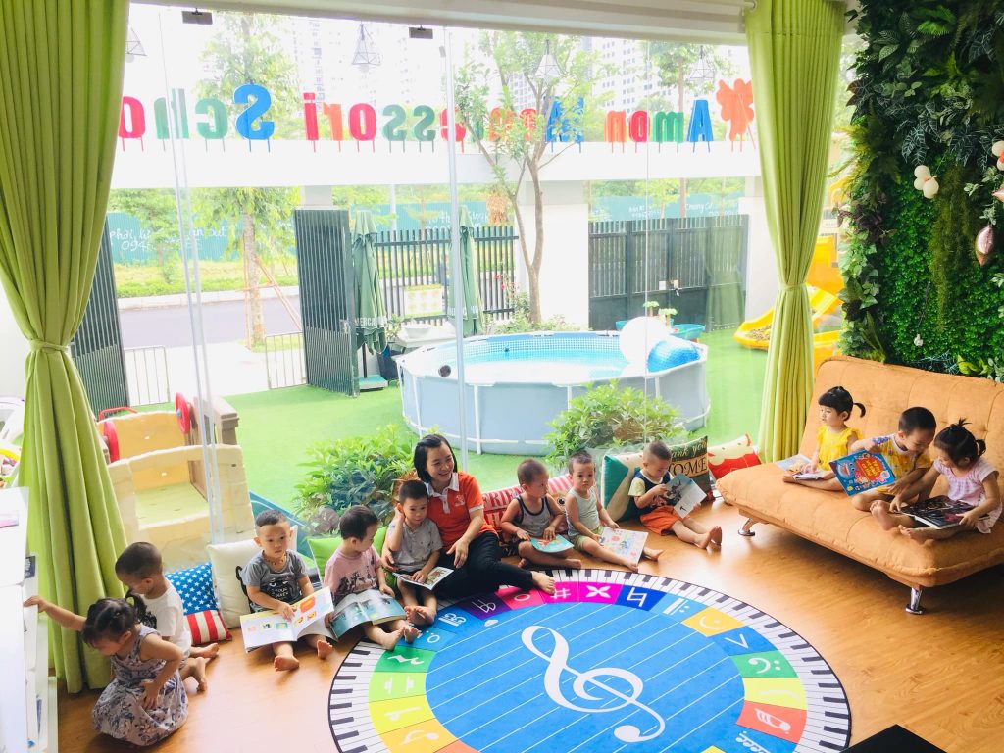
- Khu vực sân chơi:
Sân chơi rộng được thiết kế dành riêng cho trẻ mầm non, tại đây ít nhất 60 phút một ngày trẻ nhỏ có cơ hội khám phá thế giới thiên nhiên theo cách riêng của mình dưới sự giám sát của những “người mẹ thứ hai”. Trẻ thỏa thích chơi đùa trên sân cỏ ở mọi tư thế khác nhau, một khu đất tuyệt vời giúp trẻ tự trồng các loại rau các loại hoa yêu thích và chăm sóc chúng hàng ngày bằng những dụng cụ làm vườn rất chuyên nghiệp. Những khay cát lớn với những hạt cát vừa mịn vừa trắng thu hút trẻ hả hê xây những tòa lâu đài của riêng chúng. Những khay nước, bể phao nước máy sạch sẽ được thay nước hàng ngày giúp trẻ có nhiều cơ hội để khám phá về nước.
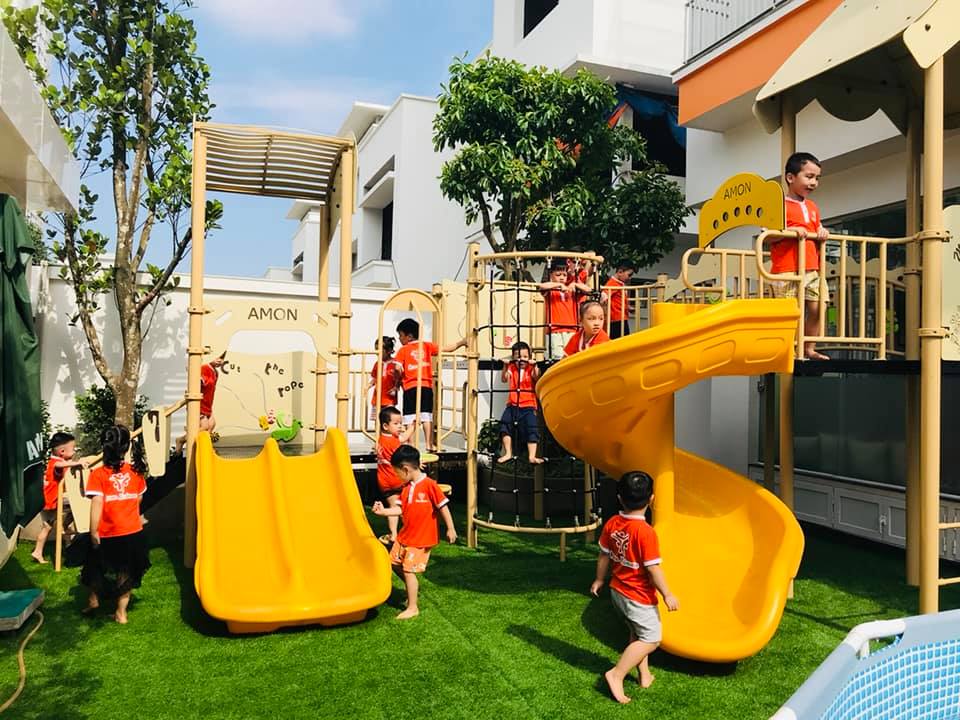
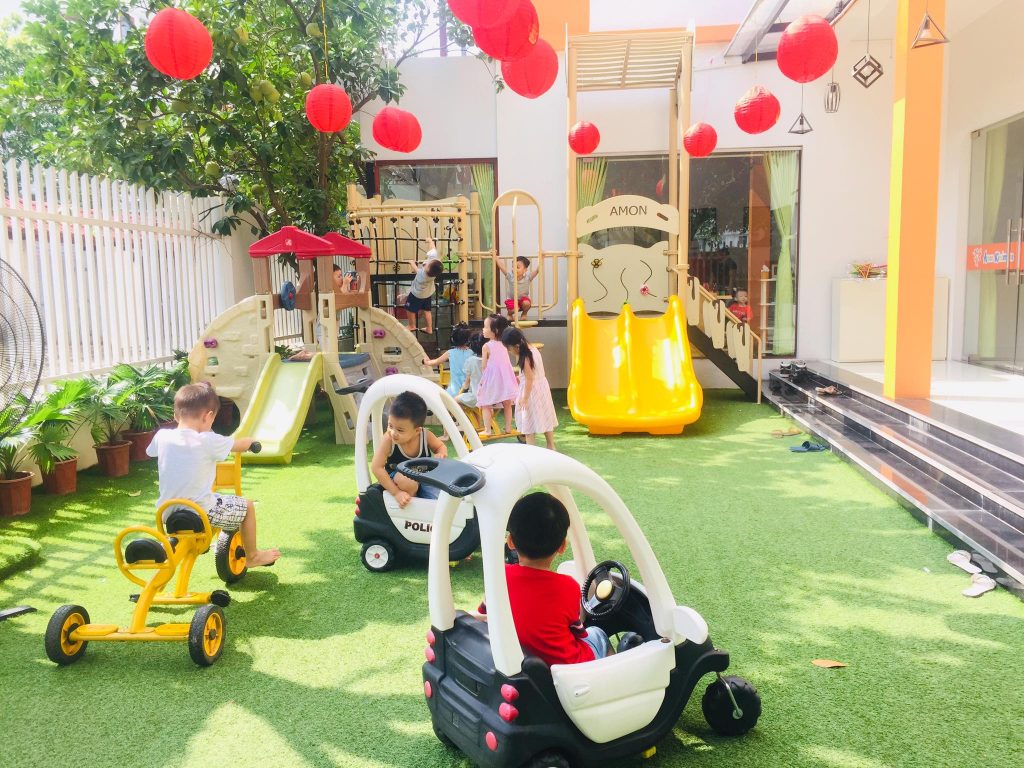
EMBRACING NATURE AS THE CORE OF CHILDREN’S HOMES
The facilities of Amon Kindercare’s experiential education system are all equipped with outdoor playgrounds for children. This is a non-negotiable factor in Amon Kindercare’s site selection process, as we firmly believe that exposure to nature, fresh air, and sunlight is essential for the healthy physical and mental development of children.
Amon Kindercare classrooms are thoughtfully designed and constructed to maximize the use of natural light and air, adhering to key principles of nature, friendliness, aesthetics, safety, and modernity.
1. Classroom Areas
Each classroom at Amon Kindercare is designed with an average space of 1.5 square meters per child. The classrooms follow an open, nature-friendly design, featuring large windows that allow ample natural sunlight to pour in.
Every classroom is fully equipped with:
- An en-suite restroom,
- Dual-function air conditioning (heating and cooling),
- Diverse play corners with safe and educational toys, and
- A convenient reception area where children can independently store their shoes, coats, and backpacks in personalized lockers.
2. Kitchen Area
The kitchen operates on a one-way system, ensuring hygiene and efficiency. It is equipped with modern facilities, including a purified water filtration system to provide clean and safe drinking water for the children.
3. Administrative Area
The administrative area of the school is conveniently located on the ground floor to ensure a welcoming and seamless experience for parents.
4. Specialized Rooms: English Room – Practice Room – Library – Art Room
These rooms are specifically designed and fully equipped with tools and devices that meet standards and suit their specialized purposes, ensuring optimal development for every child.
5. Playground Area
The spacious playground is thoughtfully designed for preschoolers, allowing children to spend at least 60 minutes daily exploring the natural world in their own unique ways under the guidance of their “second mothers.”
Children can freely play on the grass in various postures and enjoy a dedicated area to plant and care for their favorite vegetables and flowers using professional gardening tools. Large sand trays with fine, white sand inspire children to build their own castles with enthusiasm. Additionally, clean water trays and inflatable pools with fresh water changed daily provide endless opportunities for children to explore and learn about water.

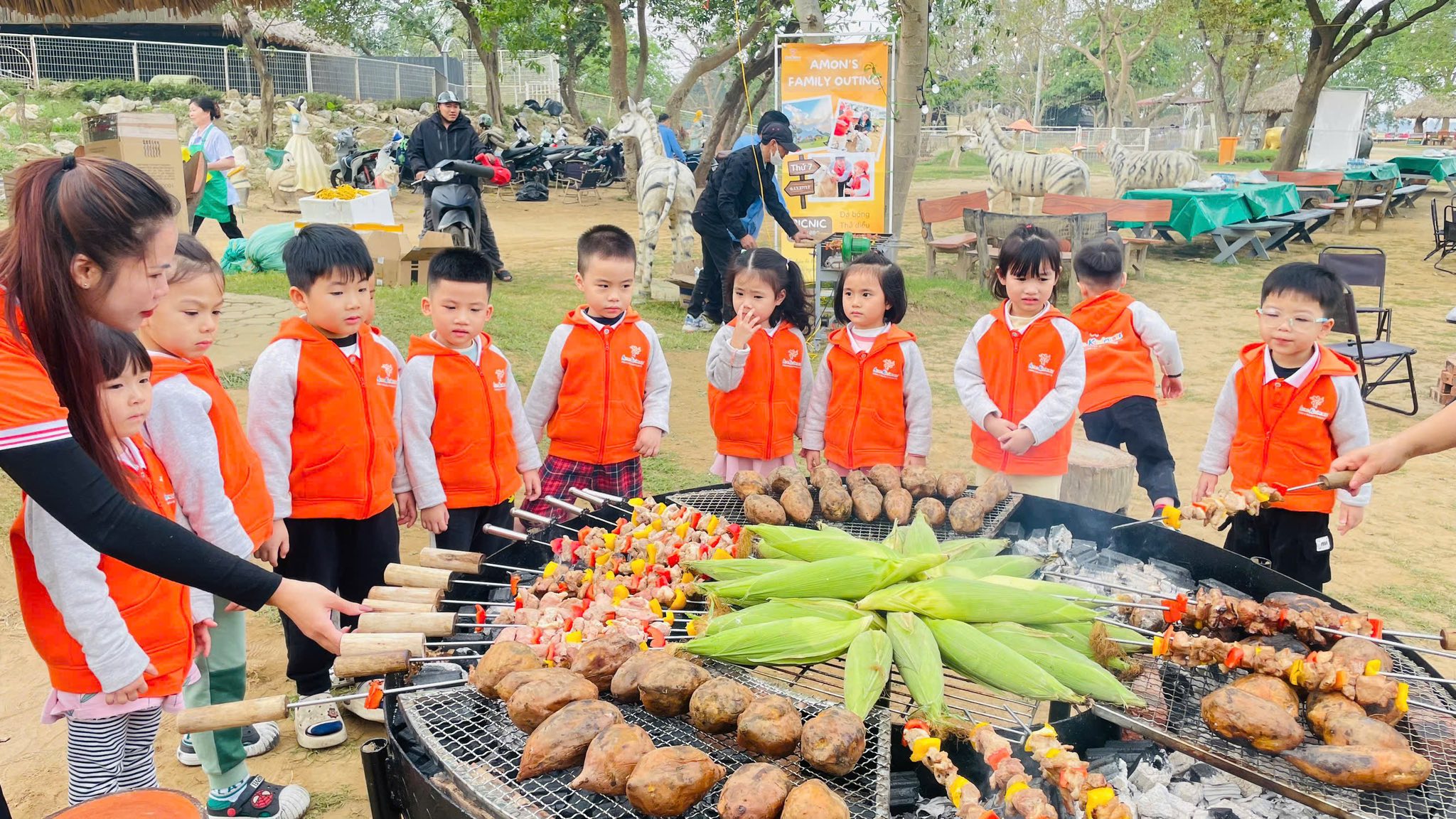
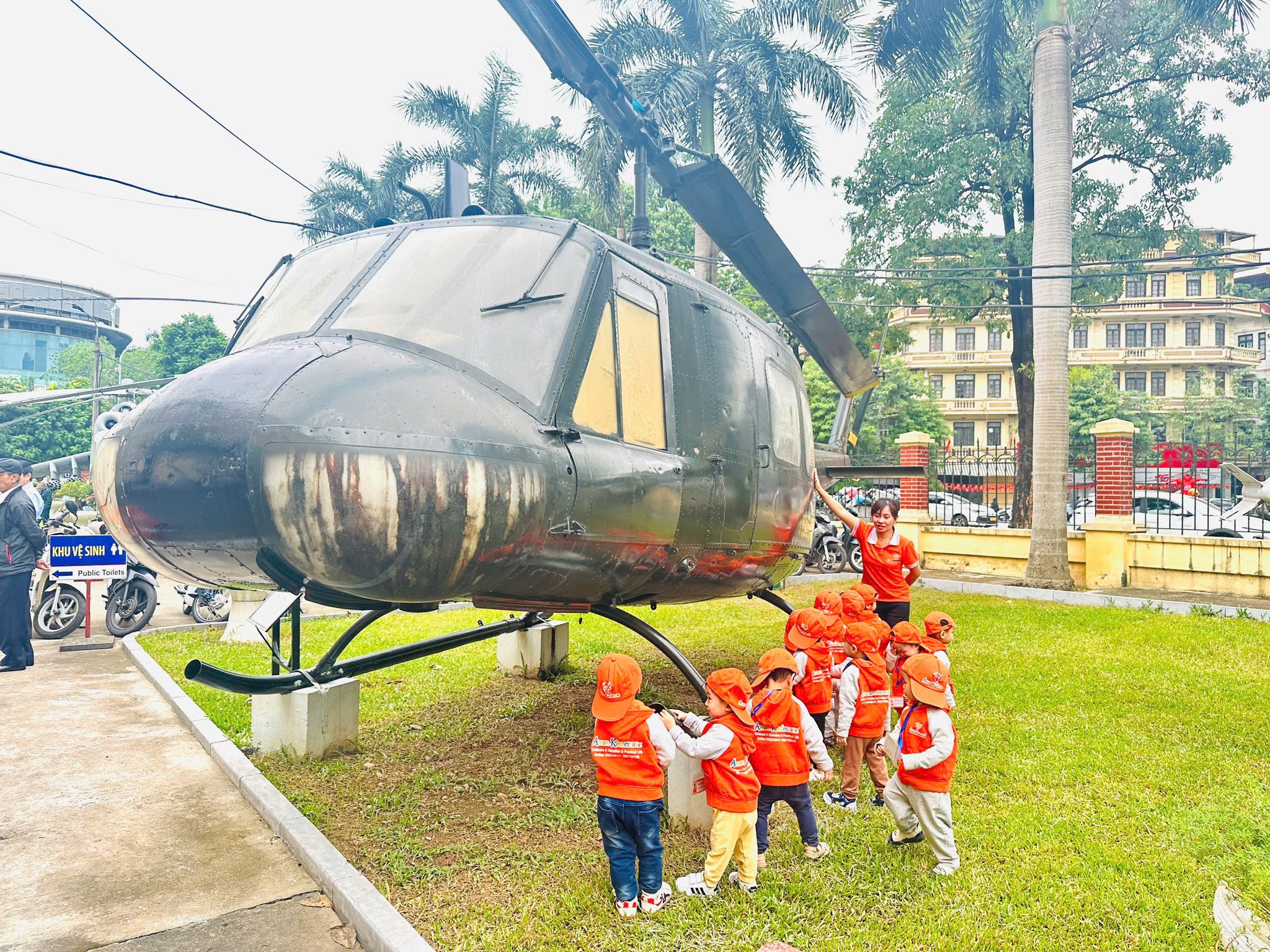
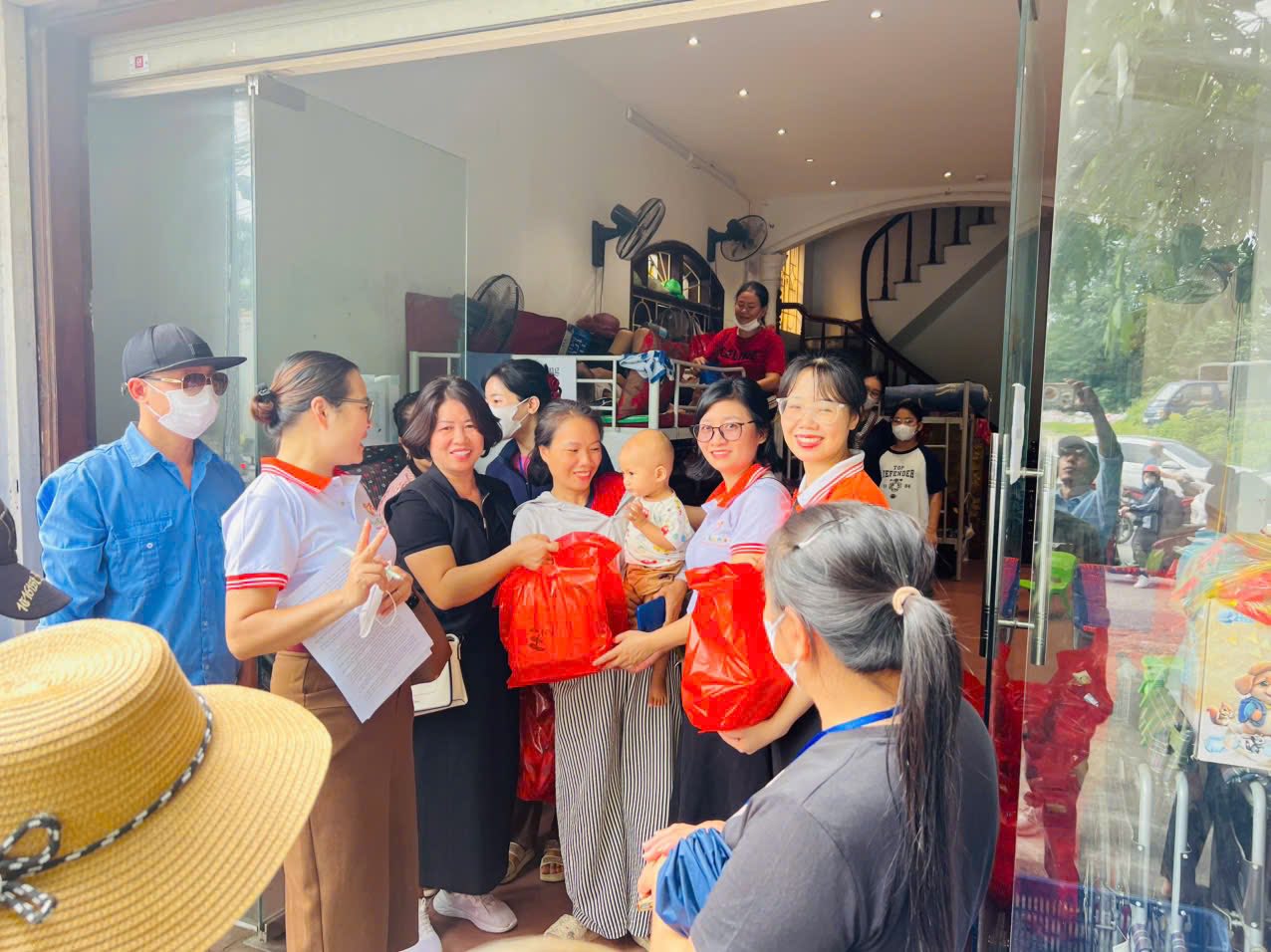

Bình luận Facebook: